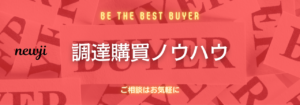- お役立ち記事
- Drafting standards, how to represent shapes

Drafting standards, how to represent shapes

目次
Understanding Drafting Standards
Drafting standards are essential guidelines that ensure the uniformity and clarity of technical drawings.
These standards are critical in fields such as engineering, architecture, and design, where precision is key.
They help professionals from different backgrounds understand and interpret drawings consistently without confusion or misinterpretation.
These standards cover various aspects, including line types, drawing scales, projections, and dimensioning.
Adhering to these guidelines not only improves communication across different disciplines but also ensures the safety and effectiveness of the final product or structure.
Let’s delve deeper into how these drafting standards facilitate the accurate representation of shapes.
The Importance of Line Types
In technical drafting, line types play a pivotal role in conveying information about the shapes and features of an object.
Different line styles indicate different meanings, and understanding these distinctions is crucial for interpreting technical drawings correctly.
For example, solid lines often represent the visible edges of an object.
Dashed lines can be used to show hidden details or features that lie beneath the surface.
In contrast, center lines, typically longer dashes alternating with smaller dashes, are used to indicate the centers of circles or symmetrical objects.
This standardized use of line types facilitates clear communication and prevents misunderstandings.
Everyone involved in the project, from engineers to manufacturers, can immediately understand the drawing’s intent without needing additional explanations.
Drawing Scales for Accuracy
The scale of a drawing denotes the relationship between the measurements in the drawing to their actual size in reality.
Selecting the appropriate scale is crucial for accurately representing the size and proportions of an object.
Large structures, like buildings, are often drawn on smaller scales, such as 1:100, meaning 1 unit on the drawing equals 100 units in real life.
Smaller objects may be drawn to a larger scale, like 2:1, where the drawing is twice the size of the actual object.
Correct scaling ensures that the details are neither overcrowded nor too sparse, maintaining the drawing’s clarity and effectiveness.
Misinterpretation of scale can lead to significant issues in the execution of designs.
Choosing the Right Projection Methods
Projection methods are another essential element in drafting standards.
They determine how a three-dimensional object is represented on a two-dimensional surface.
Among the most common projection methods are orthographic and isometric projections.
Orthographic projection involves representing different views of an object, typically the front, top, and side views.
These views are arranged in a standard layout, helping viewers to understand the complete form of the object.
Isometric projection, on the other hand, provides a pseudo-three-dimensional view.
It displays the object at equal angles, often 30 degrees from the horizontal, which allows viewers to acquire a sense of depth.
Choosing the appropriate projection is crucial for ensuring the drawing communicates effectively.
Dimensioning Techniques
Dimensioning in technical drawings provides the necessary data to create or evaluate an object accurately.
It includes notations of length, width, height, and the precise locations of features.
Drafting standards specify how to format and place these dimensions to ensure they are easy to read and unambiguous.
For instance, dimensions are usually placed outside of the drawing’s outline to enhance clarity.
Arrowheads are used to indicate the limits of measurements, and standardized text styles ensure consistency.
Proper dimensioning techniques prevent errors during the manufacturing or construction process because they provide precise instructions that leave little room for misinterpretation.
This precision is integral in ensuring that the final product meets design specifications safely and efficiently.
Utilizing Symbols and Notations
Symbols and notations are integral components of technical drawings.
They communicate additional information about the features and requirements of the design.
For example, symbols can denote the material of a part, surface finish requirements, or welding instructions.
Standardized symbols ensure that anyone reading the drawing understands its specifications regardless of language or personal interpretation.
This universal language is vital in industries that rely on international collaboration.
Software and Digital Drafting
In today’s technological environment, software tools have revolutionized the drafting process.
Programs like AutoCAD and SolidWorks offer digital platforms for creating precise and detailed drawings.
They adhere to drafting standards while providing advanced tools for visualization and modification.
These digital solutions enhance efficiency, as they allow for quick revisions and easy sharing among teams.
They also incorporate features like automatic dimensioning and dynamic scaling, ensuring that the standards are maintained consistently.
Moreover, digital drafting aids in creating complex shapes with precision while also enabling simulations and testing in the design phase.
Conclusion
Mastering the representation of shapes through drafting standards is crucial for anyone involved in technical design.
These guidelines ensure that drawings are clear, consistent, and universally understandable.
By adhering to standards regarding line types, scales, projections, dimensioning, and the use of symbols, professionals contribute to safer, more efficient, and successful projects.
Incorporating drafting standards into the use of modern drafting software further enhances precision and communication across global teams.
Understanding and applying these principles is an ongoing process that evolves with technological advancements, continuing to shape the way we design and build in the future.






